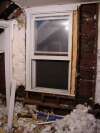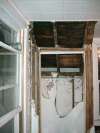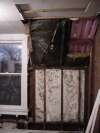
167K, 02/18/01

180K 02/18/01

181K, 02/18/01

57K 02/18/01

191K 02/18/01
Click on the image shown to get a larger picture.
The size and dates are shown.
First, a good look at the room and what we're dealing with

167K, 02/18/01 |
This is the "back" of the room - its the best of them all. |

180K 02/18/01 |
This is the wall that faces the front of the house. You can see that we have "blown in" insulation, and its missing in a few places. There are studs all over, some horizontal as well. |

181K, 02/18/01 |
The right hand side of the room, faces the yard/driveway. The closet is behind the ladder |

57K 02/18/01 |
The left hand side of room, facing the neighbors. You can see some of the closet still has wall board. |

191K 02/18/01 |
Another shot of the left hand side of the room.. I finished up the insulation on one of the rafters. |
And now the problems that we ran into:

38K 02/18/01 |
This window faces the front of the house, on the left hand side. You can see it in the "left hand side of room, facing the neighbors" picture above. I removed the insulation (actually, it fell out) to the left of the window, you can see it in a pile on the floor. |

46K 02/18/01 |
On closer inspection, you can see that there is some pretty bad ant damage under the window - and as it turns out on the left and right hand studs as well. It looks like the widow prior to this one leaked, and let in the ants. I say before this one because the sill of the window is good! |

41K 02/18/01 |
This is a close up of the support studs under the window. (more eaten wood later!) |

58K 02/18/01 |
Second problem. All of this R-30 rated insulation shown here |

37K 02/18/01 |
was shoved from the attic down the eaves, pretty much blocking all of the airflow from the eaves to the attic. |

52K 02/18/01 |
Which caused condensation, which caused water, which in
turn rotted / dry rotted the support which the roof sits on. The
whole beam is four feet long, and two of the four feet (and about two inches
out of the four) are missing.
I know that condensation was the cause and not a leaking roof because I waited for rain and checked - everything dry. |

49K 02/18/01 |
This is the right way of insulating the roof - I'm using some air baffles which will let the air pass from the eaves to the attic. Then, I'll put some of the insulation back, but not all of the 2+ rolls that were shoved in there to begin with. |

171K 02/18/01 |
This is a shot of the window now. I've replaced the studs to the left and the right and below the window, as well as another which you can see slightly if you look into the closet. |

200K 02/18/01 |
The electrical "rough in" (contractor talk for not done yet). There will be two outlets here, one general and one of the AC in the window. You can see that the lines run around the corner to the front of the house, where they will go up into the attic. Each line is 14/3, which will allow for a 15 Amp outlet, and will give me the chance to have one outlet controlled by a light switch and the other 'always on' |

191K 02/18/01 |
Another shot of the electrical work. There will be an outlet next to each window, and the wire continues around the room to the outlet on the sides of the room (as shown above) |

173K 02/18/01 |
All of the outlet wires converge in the attic. |