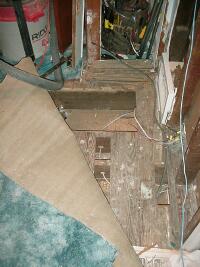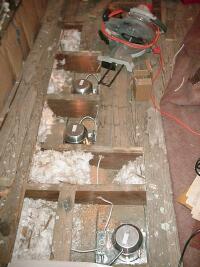Baby's room Pictures - March
2st, 2003.
(click on any picture to see a larger image)
Installed lights in kitchen.
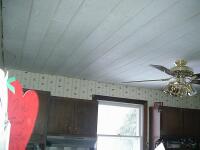

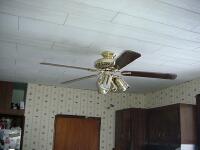
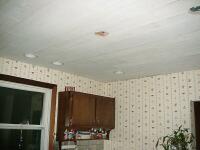
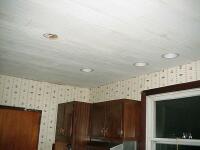
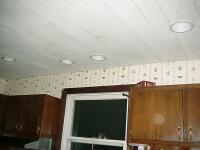
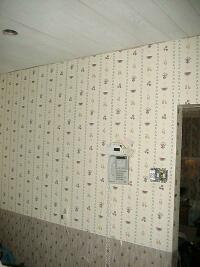
New light switches and new
kitchen table junction box
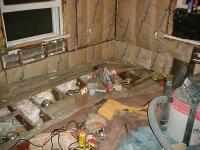
This is what is looks like
from the baby's room. Some would argue that this is a step backwards from
yesterday. They wouldn't if you ever tried cooking with the old lights
in the kitchen. The boards are all numbered and are ready to go back in
again. We are also going to install plywood on top of the existing floor
- the gaps between the boards would wear the carpet we are going to put
down out too fast
