|
Baby's room Pictures - February 8th, 2003.
(click on any picture to see a larger image)
Clean out room, "this
is the way it was" pictures and begin taking down walls. |
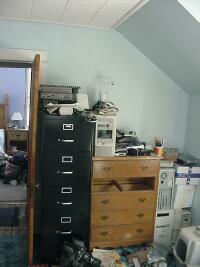 |
This is Jed's side of the room - a mess, yes.
Remember though, we used this room to store all of our stuff while we worked
on the master bedroom. Much of this stuff got thrown away - or at least
that's what Laura thinks. |
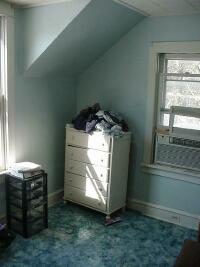 |
This is Laura's side of the room. Nice and neat. Not that
much stuff either. |
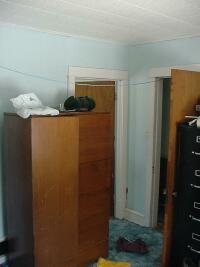 |
Entrance to the room and door into "Laura's" art
room. In the foreground is an old piece of furniture, which came with the
house - and will be thrown out when someone helps me get it down the stairs,
if it will fit. The blue wire running out the door is the DSL connection
for the web server! The baby's room used to be the computer room, and while
I moved everything else, the incoming connection has yet to be re-run. So
the wire leaves the room, runs down the stairs, through the kitchen to the
new computer area in the wash room. Does Laura mind? Not yet. She used to
it by now (see the first picture in this group) |
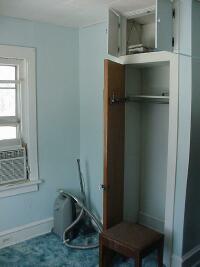 |
Empty closet. |
| Pictures of the empty room, so we know what it used to look
like. |
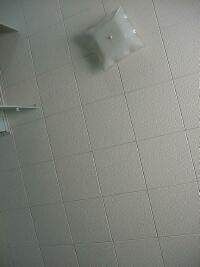 |
Picture of the ceiling with the square, white tiles. I hate
them. |
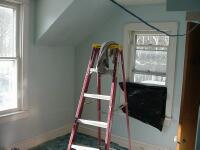 |
Picture facing the back, left side of the house - note the
DSL wire again. |
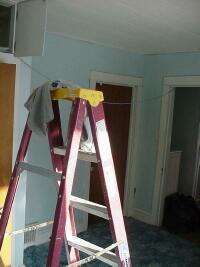 |
Facing the front, left side of the house. |
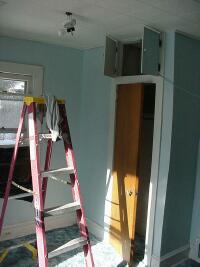 |
Looking at the back, right side of the room. |
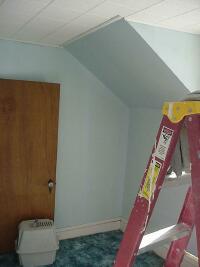 |
Looking at the front, right side of the room, facing bathroom. |
| Demolition pictures. |
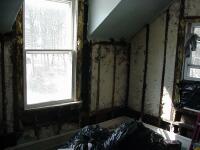 |
Picture facing the back, left side of the house.
Things went better than I expected, no surprises There wasn't' any rot
under the windows like I found the in master bedroom, and the blown in
insulation didn't tumble down on me. I left the drywall on the eaves for
now. |
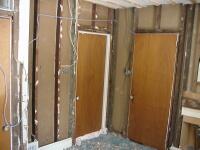 |
Facing the front, left side of the house.
You can see the back of the bathroom sink in the lower left hand side
of the picture - the wallboard was the actual back of the cabinet. |
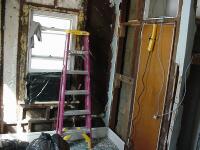 |
Looking at the back, right side of the room.
You can see the block chimney behind the closet. |
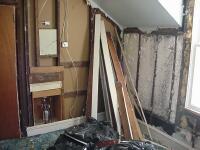 |
Looking at the front, right side of the room.
This is a better shot of the bathroom sink here - that cracked me up
when I first saw it.
All of the wallboard I took down is in the garbage bags on the floor,
all ready to be thrown out. The boards piled in the corner are the old
molding around the windows and doors. |
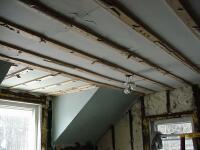 |
Ceiling tiles removed. the 1x3s will be left and we'll attach
the new ceiling to those. |
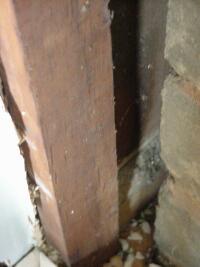 |
This is a picture of the lower part of the chimney. Yet another
mystery of the house. You can barley see it, but there is molding to the
right of that 2x4 - BEHIND the chimney. I guess the chimney wasn't always
there? What heated the house before it was there? |
| |
|














